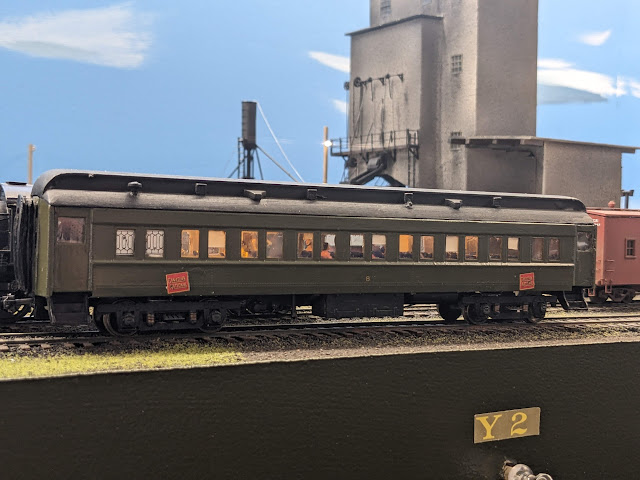I installed a Soundtraxx 750 D&RGW decoder in the tender. While I had this open I installed an LED backup light.
I also installed a 1.1" speaker in the tender. Before installing the speaker I drew a template in Auto Cad and laid this on the floor of the tender and then drilled a series of professional looking holes in the floor. I then air brushed some black to cover the bare brass seen in those drill holes. A Soundtraxx double sided gasket was used to stick the speaker to the floor and because I did it this way there was no need for a speaker enclosure. I am considering installing a high bass speaker in the future.
When I installed the decoder in this tender I made my own wire plug by cutting what I need from strip connectors. The connector is left inside the tender to make it tidy. I never take the tender off the engines very often, but if you need to do this you just have to remove the shell on the tender to disconnect the wiring plug. I filed a small notch on the bottom of the wall of the tender for the wires to pass through to the engine. I could not go through the floor because it would have interfered with the movement of the truck on the tender.
This loco looks great and runs nice but as of this writing it will still only pull five 40' box cars on level track. I need to spend more time on trying to add weight or making some other adjustments so it will pull better. I also added semi scale Kadee couplers on the front and back. I painted the sun shades, driver rims and rods black. To paint the rims I just put it on my test track and give it some speed and then just held the brush against the rim.
.jpg)



















































